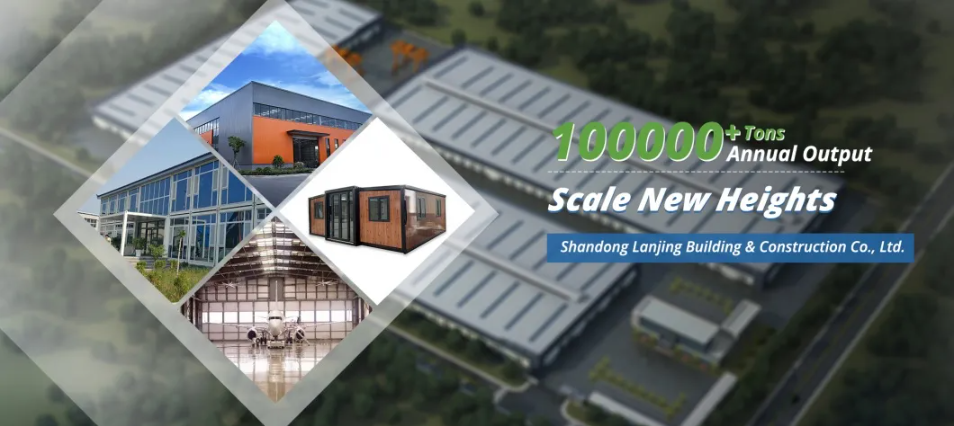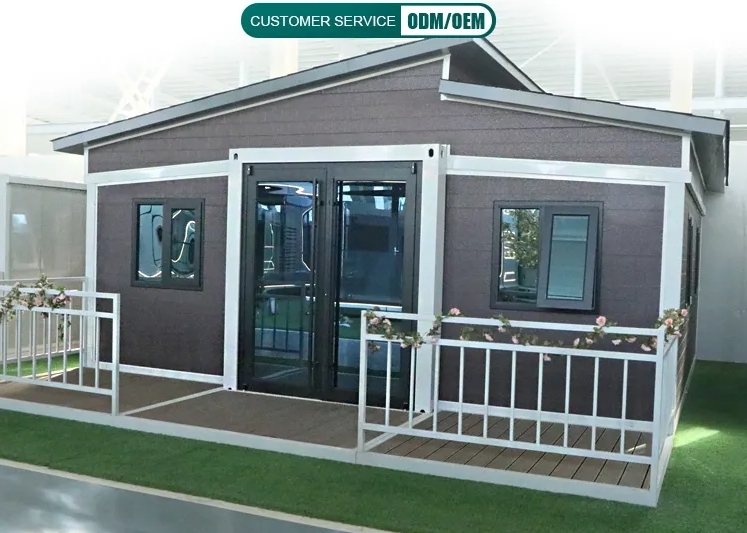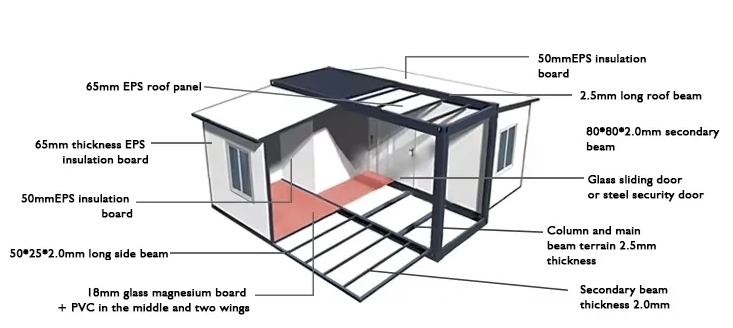3D Modeling Design Expandable Container House Aluminum Alloy Window
Modular Structure

China Premier Container House Manufacture for the Global Market
Product Description
The Expandable Container House is a type of special designed
permanent house.The container houses are manufactured in a factory
before being shipped to the destination and all the fittings are
all assembled in the factory. Therefore, it can be installed
quickly and easily. The expandable house not only can be used for
shops, offices, camping houses, but also can be flat granny house,
family living house, security cabin and so on.
Product features :
1) Customized design. All steel fabric parts, the size of prefab
house and the indoor and outdoor decoration of the container can be
made according to customers' requirement.
2) Cost-efficient. The container house is cost effective, durable,
convenient.
3) Easy installation. The material of prefab house is light and
easily to installation. 4 Workers +10 Min =1 House
4) Environmental friendly. All the materials of prefab house can be
reused, meeting the requirement of environment protection.
5) We used the high quality galvanized sheet and foam as the
materials of the wall and roof .So the prefab house is good for
fire proofing, water proofing, etc
20FT expandable house is 12 square meter before folding, and
occupies an area of 37 square meter after opening.
40FT expandable house is 24 square meter before folding, and
occupies an area of 75 square meter after opening. |  |
Our Advantages
 | EXTERIOR DECORATION CUSTOMIZED
l )There can be a roof.
2)there can be a decking.
3)there can be a stairs.
4)the wall can be decorated by PVC plate or the metal carving
board. |
DESIGN SERVICE
Our strength is to analyze customer needs and develop the most
suitable container design solutions.Provide three-dimensional
renderings design, CAD construction design. |  |
 | PACKAGING AND SHIPPING
We consider the fragility, weight, and potential risks during
transportation of different components when loading the products
into the shipping containers, and take appropriate measures to
ensure the safe and efficient unloading process for the customers. |
Product Parameters

| 20 feet expandable folding container house configuration parameters |
| Product | 20 feet | House type | One Hall |
| Expanded size | L5850*W6360*H2520 | Number of people accommodated | 2-4people |
| Internal size | L5740*W6260*H2250 | Power consumption | 12KW |
| Folded Size | L5850*W2240*H2520 | Total net weight | 3 tons |
| Floor area | 38m² |
| Frame structure |
| No. | Name | Content | Specifications |
| 1 | Main frame | Top side beam | 40*80*1.2mm square tube |
|
| 2 | Top beam | 60*120*3.0mm square tube |
| 3 | Bottom side beam | 50*100*1.2mm square tube |
| 4 | Bottom beam | 60*120*3.0mm square tube |
| 5 | Hanging head | 162-178-125mm cast iron painting |
| 6 | Steel column | 160*160*3.0mm square tube |
| 7 | Overall framework protective coating | Spray | Electrostatic spray molding/straight white plastic powder |
| 8 | Roof | Main external top plate | 1.2mm corrugated steel sheet plus rock wool |
| 9 | Outer top plate of the side wing | 75mm EPS color steel plate 12kg/m³+corrugated sheet 0.4mm |
| 10 | Internal ceiling panels | PVC or Color Steel Plate ceiling panel |
| 11 | Wallboard | Side walls,front and rear | 75mm EPS color steel plate 12kg/m³+corrugated sheet 0.4mm |
| 12 | Inner partition board | 50mm EPS color steel plate |
| 13 | Ground | Center floor | Composite board+4mm SPC Flooring |
| 14 | Floor on both sides | Composite board+4mm SPC Flooring |
| 15 | Doors and windows | Plastic steel sliding window | Double-glazed glass 1100*1130mm |
| 16 | Steel single door | 840*2035mm |
| 17 | Electrical system | Circuit breaker system | One 32A leakage protector.Voltage 220V,50HZ |
| 18 | Light | Bull 30*30 flat lamp,large ceiling lamp |
| 19 | Socket | Standard international three hole and five hole sockets |
| (socket standards can be configured according to customer
requirements) |
| 20 | Light Switch | Double open,single key switch |
| 21 | Wiring | Incoming Line 6²,Air conditioning socket 4²,Ordinary socket
2.5²,Lighting 1.5² |
| 22 | Accessory | Including top corner line skirting line corner wrapping waterproof
tape sling structural adhesive and glue gun |
Detailed Photos

LJ Group Projects

Certifications

FAQ
Q1: Can we accept the custom service and personalized design?
A: Yes, our professional engineer team can make a drawing by
following customers' requirement.
Q2: How to install?
A: It is easy and fast assemble. We will provide detailed
installation video and instruction to you. Technicians will be sent to help you on site if necessary. However,
the visa fee, tickets, accommodation, food and wages will be under
taken by buyers.
Q3: What is the delivery time?
A: Normally in 10-15days after deposit received.



















