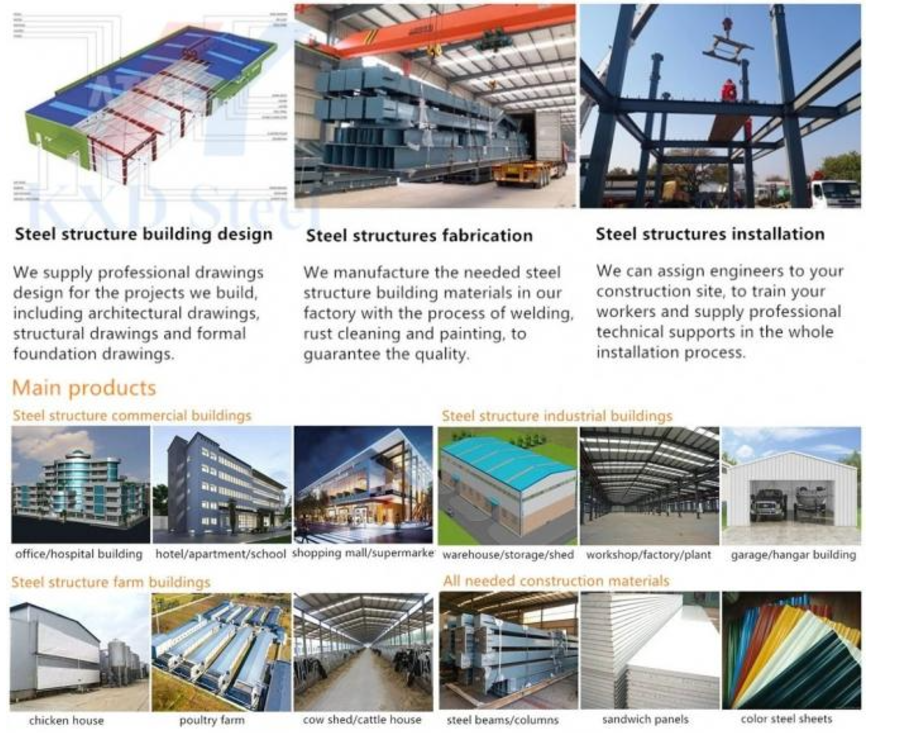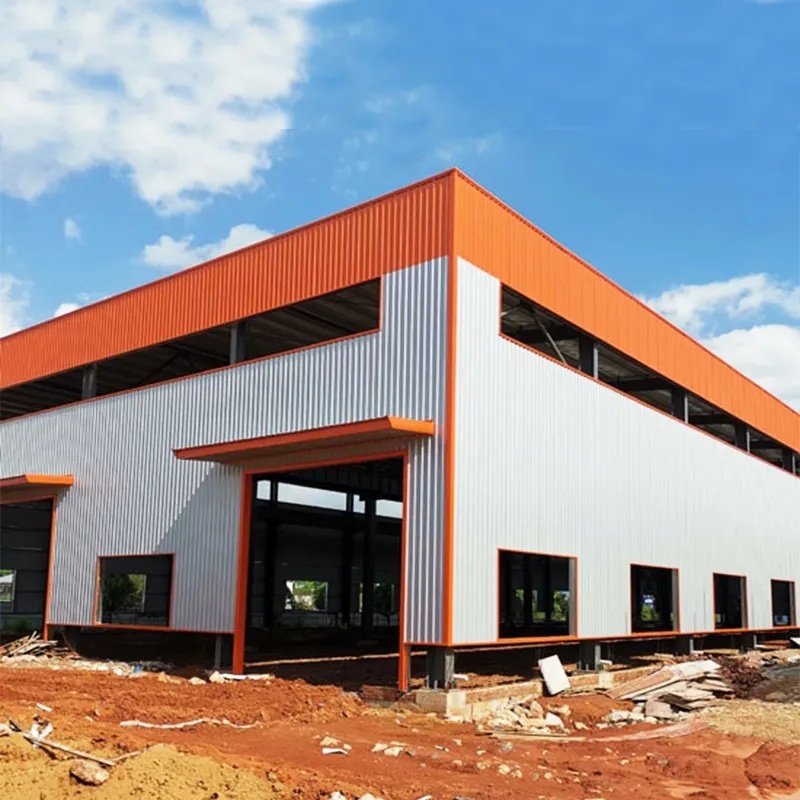Advanced CAD Design Steel Structure Workshop Roll Up Door Cost Effective
Steel Structure Characteristic
1. Good Sealing Performance:
The welded structure can be completely sealed. Therefore it support to be made into products with good air tightness and good water tightness, like the high-pressure container, the large oil sump and pressure pipes.
2. Good Corrosion Resistance:
The general steel structure should be derusted, galvanized or painted, and should be regularly maintained. For offshore platform structures in seawater, special measures such as "zinc block anode protection" are required to prevent corrosion.
3. Low carbon, Energy saving, Green and environmental, Material recycled:
The demolition of steel structures hardly generates construction waste, and the steel can be recycled.
Our Advantages
 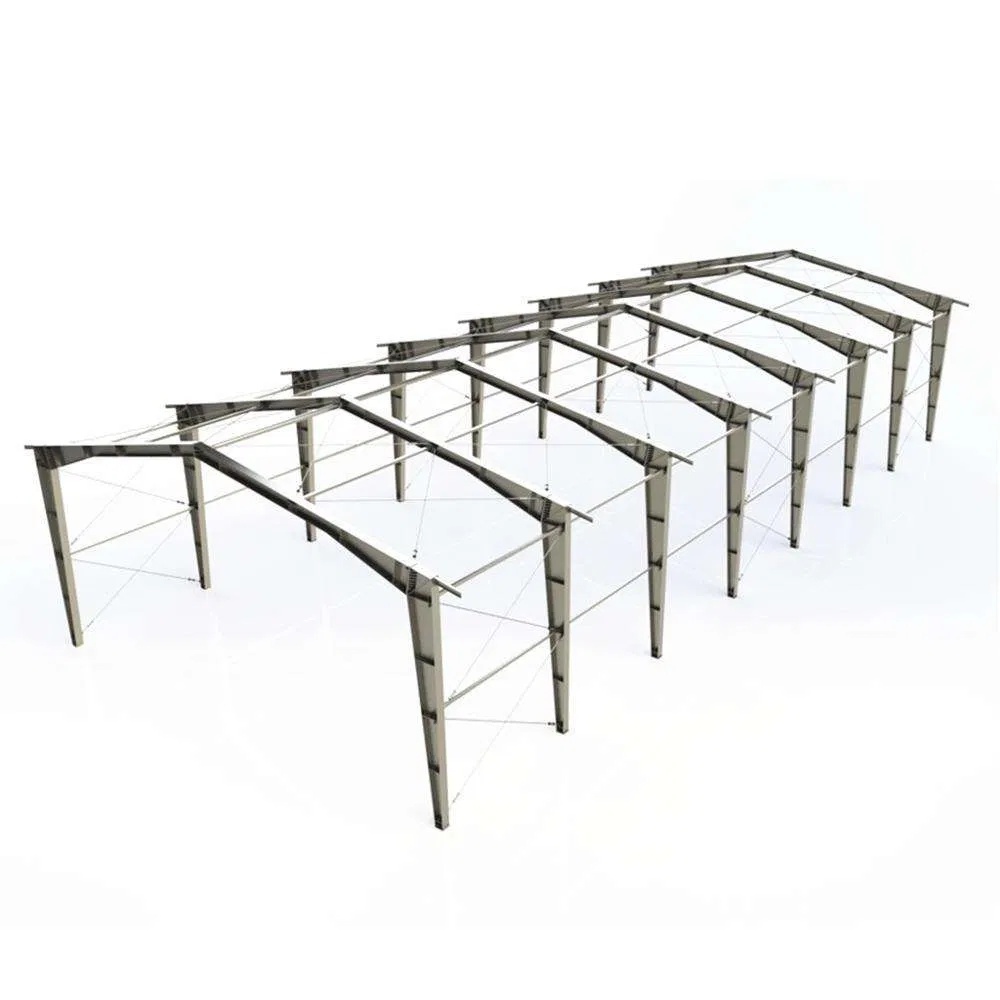 | PRE - SALE SERVICE 1,Primary design plan and budget calculation: Our team crafts primary design plans for steel structures, calculating budgets by factoring in material prices, labor costs. 2,Offering blueprint and design sketch: Leveraging in - depth understanding of construction site conditions, we create detailed blueprints and design sketches, ensuring clear visualization for project execution. |
| CONSTRUCTION STAGE SERVICE 1,Offering specific construction drawings and process the fabrication: We offer specific construction drawings, clearly indicating every dimension and connection detail. Meanwhile, we closely monitor the fabrication process, implementing quality control measures at each step.
2,Offering guidance and instructions for installing with detailed drawing:
We provide the service of sending technicians to construction sites. Equipped with detailed installation drawings, they offer on - the - spot guidance and instructions. | 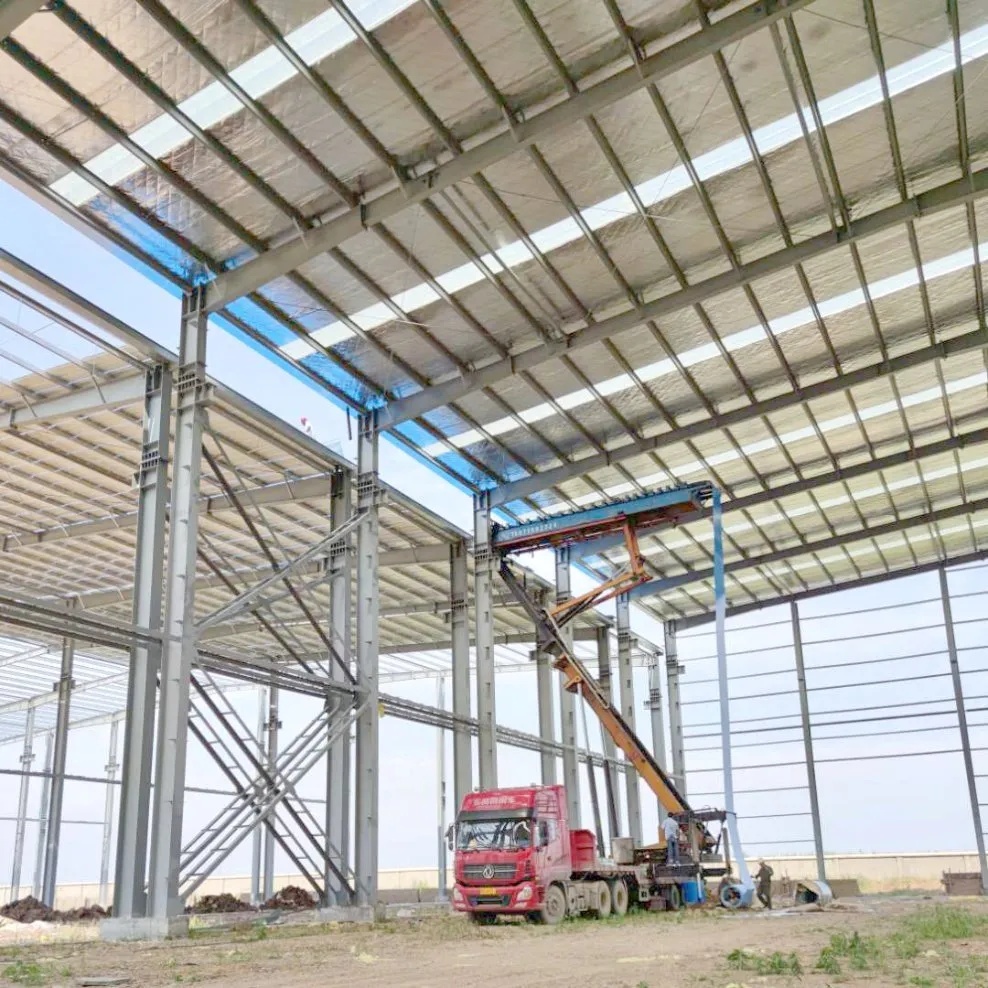  |
  | After-Sale Service 1,For utilization, we offer advice on optimizing the load - bearing capacity of steel structures according to different usage scenarios and suggest appropriate equipment layout in industrial workshops. 2,Regarding maintenance, our team provides guidance on routine maintenance tasks like regular rust - prevention treatments. We recommend the use of anti - rust coatings and cleaning methods to extend the service life of steel components. |
Product Parameters
Compared with traditional buildings, steel structure building is a new building structure— the entire building made of steel.
The structure mainly comprises steel beams, columns, trusses, and other parts made of section steel and steel plates. It is connected between parts and parts by welding, bolts, and rivets.
The lightweight and simple structures are widely used in large factories,stadiums, high-rise buildings, and other fields.
The type of steel building structure includes the portal rigid steel frame, frame structure, truss structure, and grid structure.
Feature and application of the standard type of steel building structure:
1.Portal frame structure has simple force, clear force transmission path, and fast construction speed. It is widely used in industrial and civil buildings such as industrial, commercial, cultural, and entertainment public facilities.
2.Steel building frame structures are flexible and can form a larger space. It is widely used in the multi-story and high-rise building such as commercial office building, shopping mall, conference center and other buildings.
3.Steel truss structure is using small cross-section tube to form larger cross-section components, which are often used in industrial and civil buildings such as large span roof, bridge, tower, marine oil production platform with large span or height in the building.
4.The steel grid structure is a high-order statically indeterminate space structure composed of many rods according to certain rules with small space stress, lightweight, high rigidity, and excellent seismic resistance. It can be used as a gymnasium, exhibition hall, petrol station and hangars, etc.
| | Including Column & Beam, Made of welded H section Steel, Steel Grade Q355B/Q235B |
| Column & Beam Connection: High Strength Bolt |
| Column & Foundation Connection: Pre-embedded Anchor Bolt |
| | Roof Purlin & Wall Purlin: C-shape or Z-shape Steel |
| Knee Brace: Angle Steel |
| Brace: Steel Rod |
| Tie Bar: Steel Pipe |
| Types of wall panels and roof panels | Applicable Regions and Scenarios |
| Color Steel Sheet | Areas without winter, preferred for processing workshops and warehouses |
| Color Steel Sheet & Fiberglass Roll Insulation | Areas with winter but with low requirements of temperature , preferred for warehouses and workshops |
| Insulated Sandwich Panel | Workshops and warehouses with temperature requirements |
| PU Insulated Sandwich Panel | Workshops, warehouses and public facilities with high requirements of temperature for the working environment |
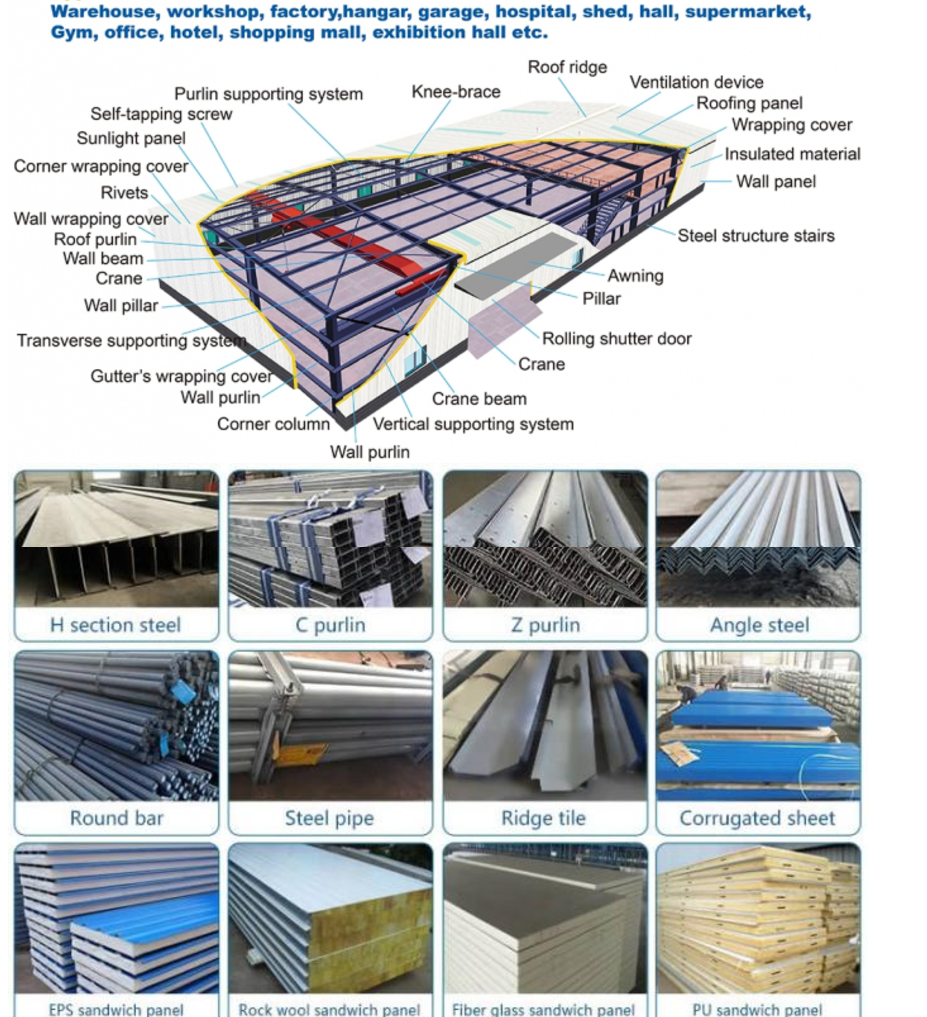
Certifications

LJ Group Projects
Services and FAQ
The Steel Structure Workshop product comes with comprehensive technical support and services to ensure successful installation and operation of the structure. Our team of experts is available to provide guidance and assistance throughout the process, including:
- Design and engineering services to ensure the structure meets your specific requirements and local building codes;
- Assistance with selecting the appropriate materials and components for your project;
- On-site installation services to ensure proper assembly and safety compliance;
- 24/7 technical support for any questions or issues that may arise;
We are committed to providing exceptional service and support to our customers, and are dedicated to ensuring the success of every Steel Structure Workshop project.
Q:Are you manufacturer or trading company?
A:We are manufacture factory, located in Qingdao city, near to Qingdao port. And we have total 3 workshops from steel structure to wall and roof sheet.
Q: How about your quality control?
A: We have got certificate ISO & CE. Products processing through cutting, bending, welding, shot blasting, ultrasonic testing, packing, storing, loading to ensure no quality defects.
Q: Is third party inspection available?
A: SGS, BV, TUV, etc. are available, it is according to client requirement.
Q: How about your delivery time?
A: Generally within 30-45 days, it is according to order quantity, partial shipment is allowed for big order.
Q: What about the installation?
A: We'll provide the detailed installation drawing, supervisors guiding installation is available. We can do turnkey job for some kind of projects.
Q: How to ensure the product you supply is what we want exactly?
A: Sales and engineer team will provide you the suitable solution according to your requirements before placing order. Proposal drawing, Shop drawing, 3D drawing, Materials photos, Finished projects photos are available, which will help you understand the solution we provided deeply.
