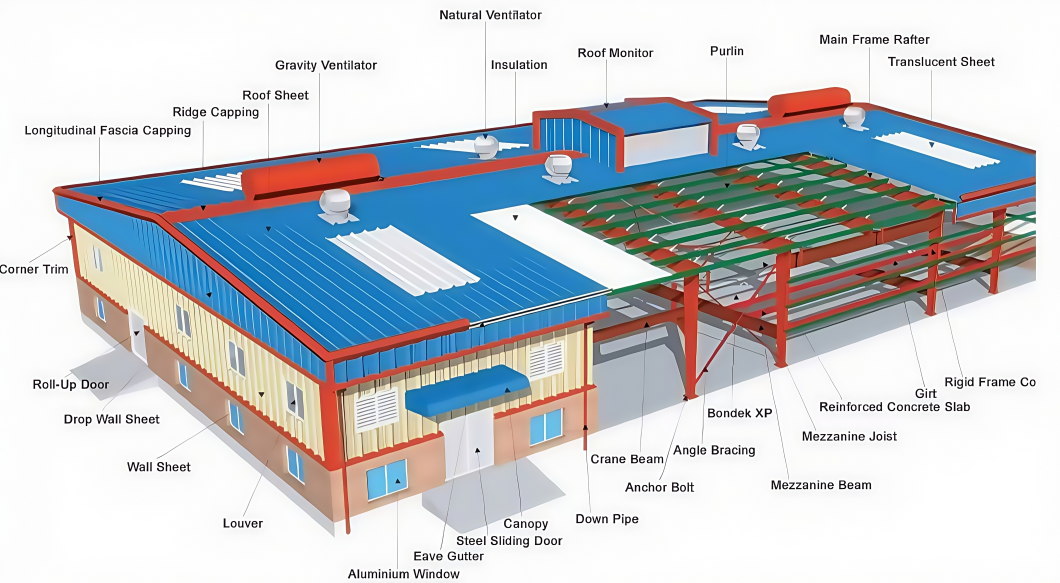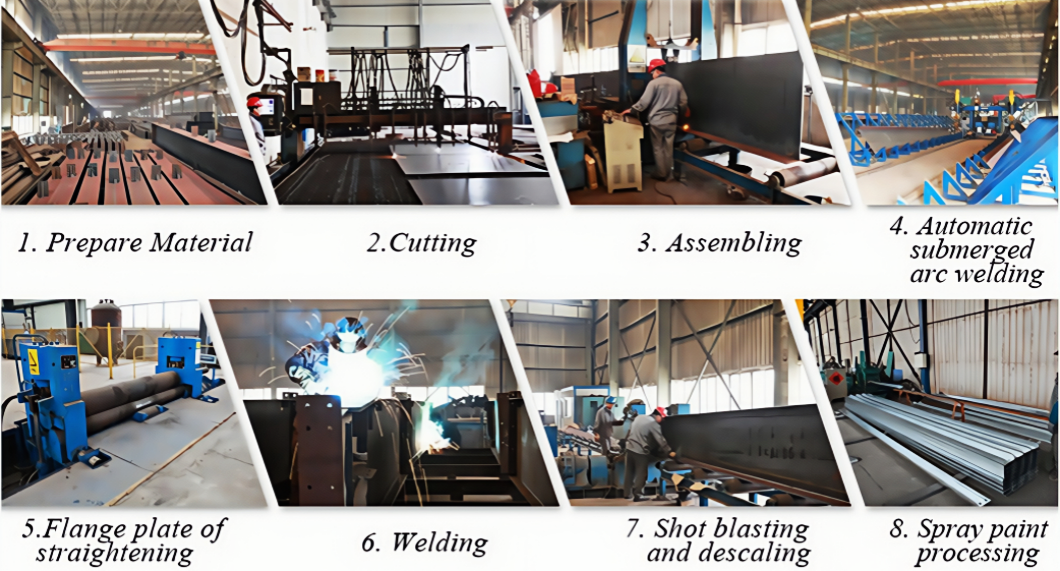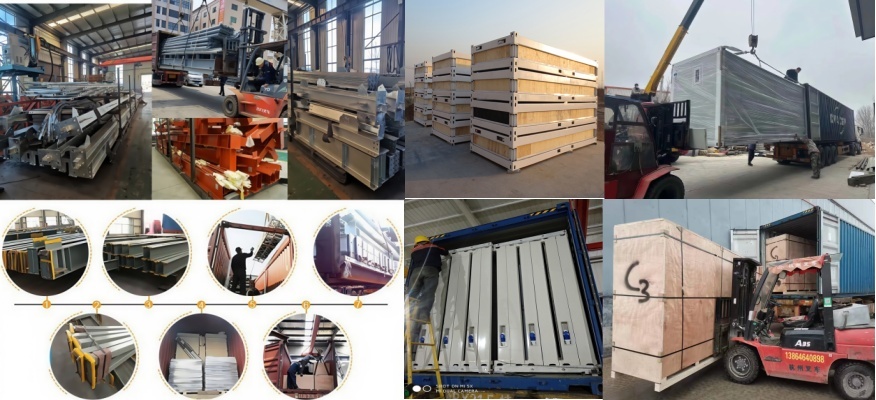Large Sapce Prefabricated Light Steel Structure Commerical Sport
Hall Building Warehouse Workshop Metal Warehouse
The construction of steel structures is a crucial technology in
modern architecture, renowned for its efficiency, precision, and
sustainability. Steel structures have become the preferred choice
for a wide range of applications, including industrial factories,
commercial buildings, stadiums, hospital,farm house,commercial mall
and more.
| Name | Steel structuree building |
| Dimensions | Length | H beam: 4000-15000mm |
| Thickness: | web plate: 6-32mm
wing plate: 6-40mm |
| Height | 200-1200mm |
| Color | According to customers |
| Size | MOQ is 200 m2, width * length * eave height |
| Advantages | 1. Lower cost but beautiful outlook.
2. High safety performance.
3. easy to assemble and dismantle
4. manufacture under complete quality control system
5. installation with instruction of experienced engineers
6. Light and Strong 7.Environmentally Friendly 8.Recyclable |
| Main components | Base | Cement and steel foundation bolts |
| Main frame | H beam |
| Material | Q235B, Q345B or others as buyers' requests. |
| Purlin | C or Z purlin: Size from C120~C320, Z100~Z20 |
| Bracing | X-type or other type bracing made from angle, round pipe |
| Bolt | Plain bolt and High-strenth bolt |
| Roof & wall | Sandwich panel or color plate |
| Door | Sliding or rolling door |
| Window | Aluminium alloy window |
| Surface | Two lays of Anti-rust Painting or Hot Dip Galvanized |
| Sheet | 0.5mm or 0.6mm galvanized sheet |
| Accessories | Semi-transparent skylight belts, Ventilators,down pipe, Glavanized gutter, etc |
| Usages | 1. Steel structure workshop, warehouse, plant, shed, storage,
factory
2. Steel structure frame structure
3. Farm poultry house chicken cow sheep
4. Portal frame products
5. High rise building project 6. Steel structure industrial building 7.Commercial steel structure building 8.Steel Structure Hangar |
| Packing | Steel components are packaged with iron pallets at the factory with
the coding number, which is convenient for customers to unload; Small steel structures are bundled with iron wires and hung with
tags. Fasteners are packed in wooden cases The upper layer of the color-coated roof and wall panel is covered
with plastic film, and the maintenance edge is wrapped with plastic
film and labelled. |
| Drawing | According to drawings or according to customer ' s requirement. |
Design Parameters | If you need we design for you, please supply us the following
parameter
together with detail size:
1) length, width, height, eave height, roof pitch, etc
2) wind load, snow load, raining condition, aseismatic
requirements, etc
4) Demands for doors and windows 5) Brickwall needed or not If yes, 1.2m high or 1.5m high? or
other? 6) Thermal insulation If yes, EPS, fiberglass wool, rockwool, PU
sandwich panels will be suggested; If not, the metal steel sheets
will be ok.
7)Other information if necessary |


Steel structure is widely used as workshop, warehouse, factory,
plants, depot, home storage room, commercial office building,
hospital, school buildings, hangar, garage, car parking, stadium,
farm poulty broiler layer chicken house, layer hens house,cow shed,
sheep shed, farm cow barn ect.

Our company can provide one-stop solution including the
construction drawings and calculation with you .We have a
professional technical team that offers the best steel structure
building solutions depands on the specific requirements of our
clients.
1 ) Experienced and skilled team of designers who has the capacity
to deliver outstanding designs for your project .
2 )Design service is free of charge to all clients to ensure
customer .
3 ) We look forward to delivering exceptional designs and advice
for your project .
Steps to get a steel building solution
Tell us about
your project | Receive your customized solution & budget | Confirm and start
your project |
| Share your project requirements, drawings, and ideas as detailed as
possible | Our team will develop the best solution based on your
specifications and provide an buget | After your approval,we'll begin production and manage every aspect
of delivery and installation |


In the steel structure production process, we adhere to strict
quality control at every stage, from the procurement of raw
materials to the final product's delivery. Our technical team uses
advanced production equipment and processes, aligning with
international quality standards to ensure that every steel
structure product possesses exceptional strength, durability, and
stability. Through continuous quality monitoring and meticulous
inspection procedures, we ensure that each project meets our
clients' high standards, guaranteeing the safety and quality of the
construction.

We have established a procedure to check products at all stages of
the manufacturing process, including raw materials, in-process
materials, validated or tested materials, and finished goods.



Lanjing Group is one of the biggest professional manufactures of
steel structure building and prefabricated house in China.
Our company can provide a comprehensive ONE-STOP service with customers for their customized solutions including consultation, R&D, design,
manufacturing, installation, overseas project supervision and
after-sales support.
We adhere to the concept of Quality First, Technology Ahead and Continuous Innovation.
We have built strong relationships and mutual trust with our customers, truly understood their needs in depths and brought them the most reasonable and cost-effective solutions. We have strong technical R&D team and advanced product lines to support our sales teams.
We have more than ten years overseas projects experience which have
covered over 50 countries.
Our factory is located in Weifang City of Shandong Province, north of China, with a factory area of more than 120, 000 SQM and yearly steel
production over 100000 tons.
Main Products Steel structure Building Prefabricated container house Metal Sandwich Panels | 
|
Q1: Is your company a factory or trading company?
A: We are manufacturer with foreign trade department, so you can
get competitive price as well as professional service. And you are
always welcomed to visit our factory at any time.
Q2: What are your main products?
A: We provide steel structure warehouse, workshop, plants,chicken
house, prefabricated house, container type house, garage, aircraft
hangar, sandwich panels and other construction materials. According
to the requirements of different projects and clients, we will
supply different designs and steel products.Customized design is available.
Q3: What's the quality assurance you provide and how do you make
quality control?
A: Quality-first is our core value. LJ steel structure quality
assurance team and quality control team have developed a rigorous
quality inspection system based on ISO9001. Testing Laboratory
guarantees qualified raw materials and high- standard product.
Q4: Do you provide installation instructions and on-site
installation services?
A:Every project will provide the installation instructions, and if
you need, we also would like to send our engineer to the local
construction site for helping the installation work.
Q5: What should I provide to get a complete quotation?
A: Please provide information as follows:
| 1.Project location | 5.Length (sidewall,m) | 9.Window material, style,size |
| 2.Snow load | 6.Width (end wall, m) | 10.Door material, style,size |
| 3.Wind load | 7.Wall Height (eave, m) | 11.raining condition |
| 4.Seismic magnitude | 8.Middle column allowed or not | 12.Crane needed or not |
| 13.other information if necessary |




















